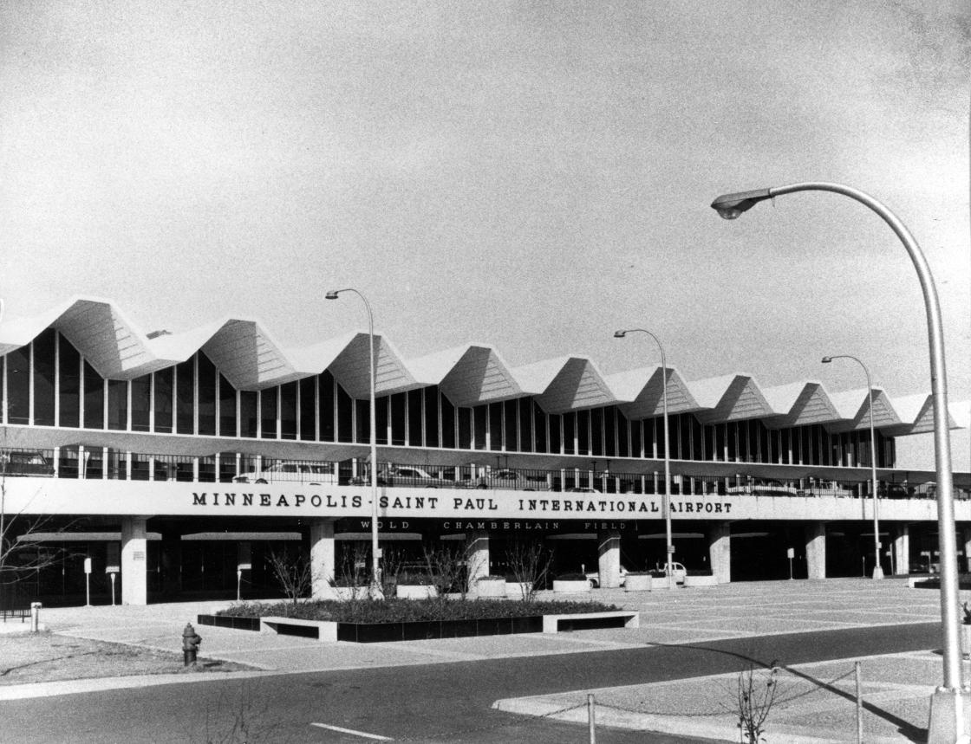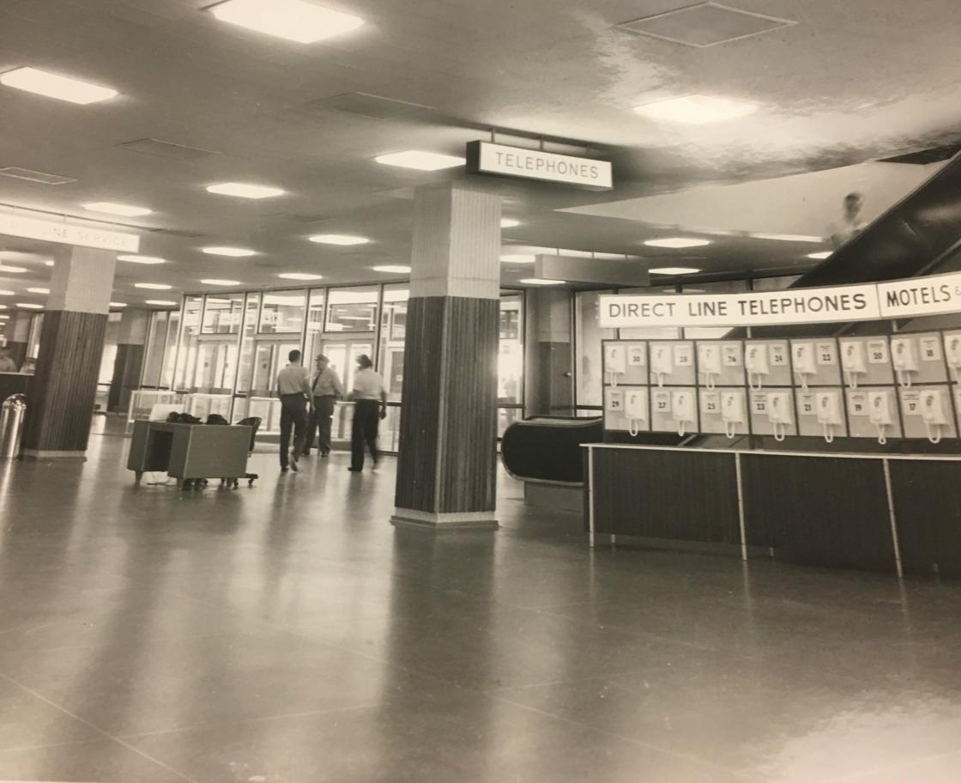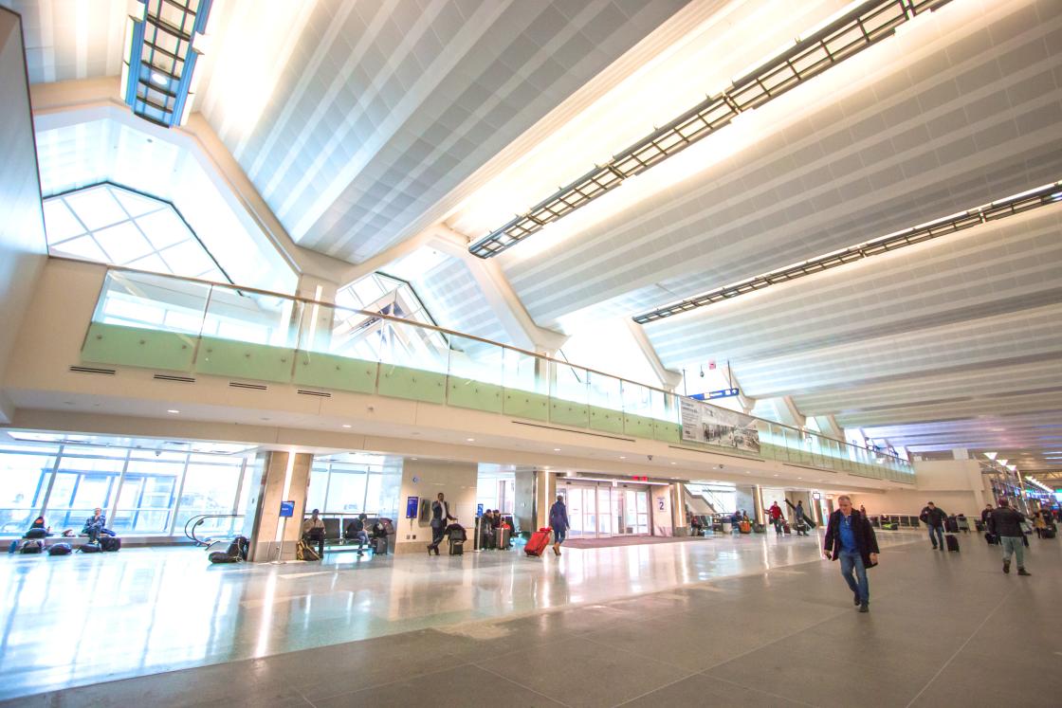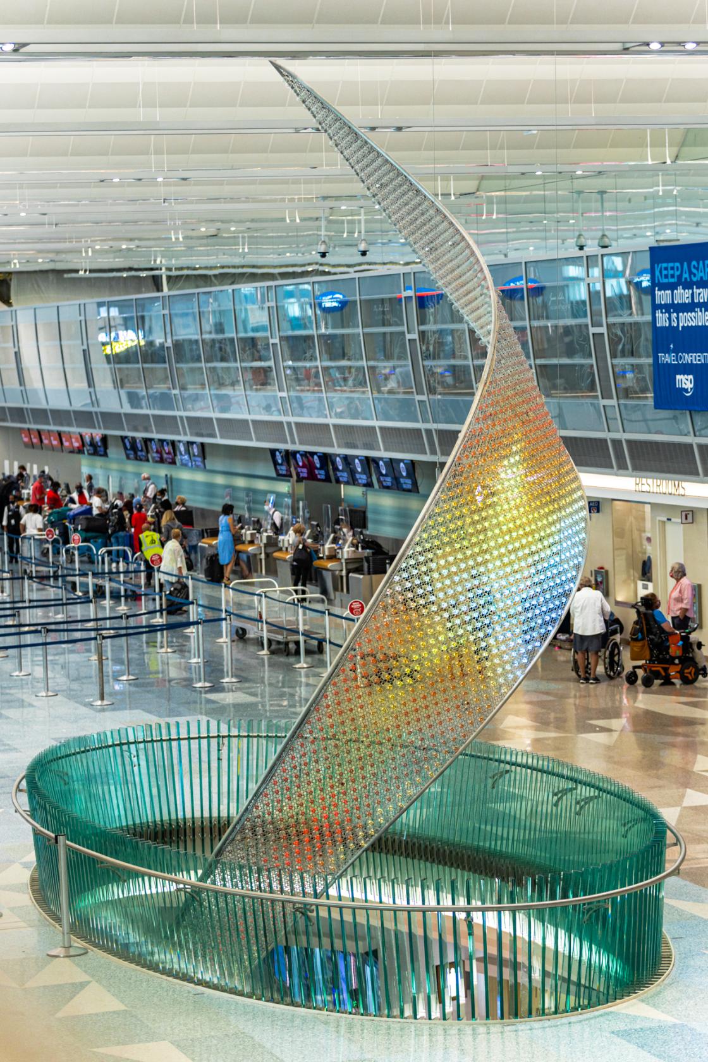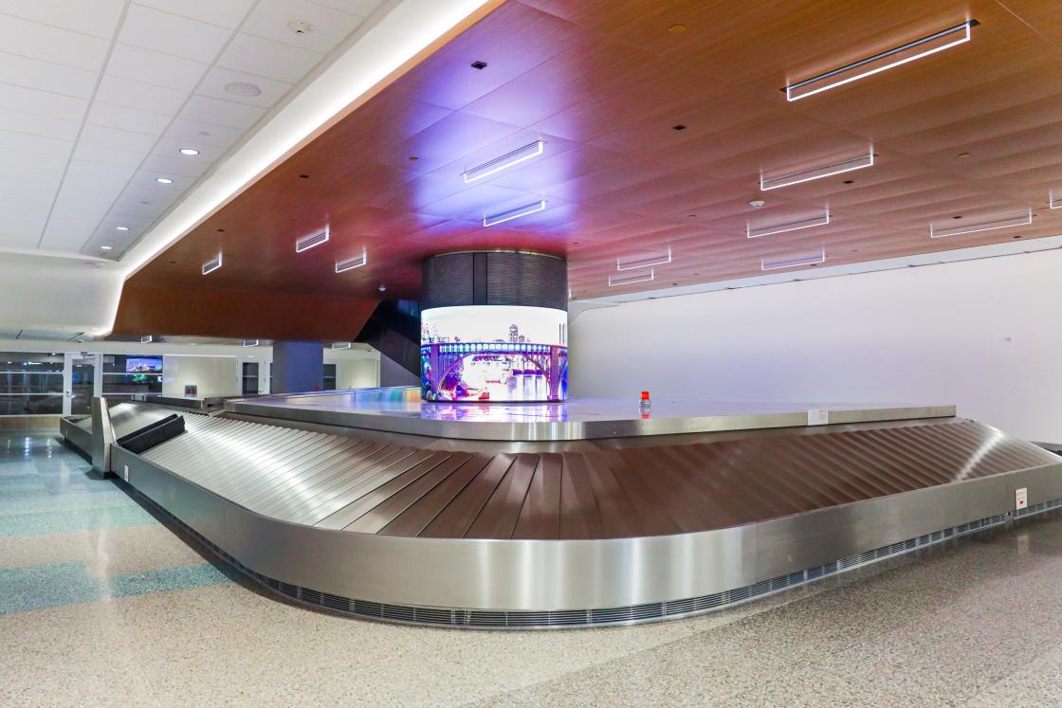As MSP's Terminal 1 marks its 60th anniversary this month, the airport continues its multi-year, broad-based program of expansion and upgrades, designed to address long-term trends in passenger traffic, customer service needs and technology.
In 1962, the opening of Terminal 1 – with its signature folded-plate roof -- was heralded as a landmark event that would modernize the travel experience for the 1.8 million passengers who were being served annually. A key design component included placing passenger services on the upper level, and baggage claim and transportation services on the lower level.
The new terminal’s layout also provided for future expansion, with open spaces left for new concourses and additional parking capacity, as the Twin Cities area was experiencing rapid growth.
The grand opening event at Terminal 1 in 1962 is pictured below.
The original terminal building and the two original concourses – Concourses E and F – are still intact. But the original terminal was long ago lengthened on the north and south sides, and 2.4 million square feet of interior space has been added since 1962 -- more than six times the size of the original structure.
“The original designers of Terminal 1 would be surprised by the extent of the expansion and upgrades that have been made over time, and especially in the last 20 years,” said Bridget Rief, the MAC’s vice president of planning and development. “We’ve worked hard to keep pace with the growth in passenger numbers, and to continue providing the world-class facilities that our visitors enjoy.”
Pictured to the left: Terminal 1's baggage claim level in 1962.
In 2019 MSP served 39 million passengers, served by both Terminal 1 and Terminal 2. While the pandemic has impacted passenger numbers, MSP is preparing for their return with a long list of recent improvements at Terminal 1, including:
- A project to expand gate hold seating and passenger walkways; update the concourses concessions offerings; renovate and beautify its restrooms; and add a second-story Delta Sky Club
- An expanded and modernized departures lobby, with new flooring, lighting, elevators, escalators, self-serve airline bag-tag kiosks and larger TSA security checkpoints
- An expanded arrivals level that includes new baggage carousels that increase baggage capacity and are easier to access
- New, expanded restrooms have also opened on both the departures and arrivals levels, as well as the valet level, which was extensively remodeled
- A new Silver Ramp, with additional parking spaces, ground transportation connections, and a new rental car facility
The full history of Terminal 1’s planning in the 1950s and its early years of operation can be found here.
Original Terminal 1 Building: 378,300 square feet (6.5 football fields of interior space)
Current Terminal 1 Complex: 2,780,600 square feet (48.2 football fields)
The Aurora, pictured above, is a 29-foot-high glass and metal sculpture that is suspended through an oval opening between the ticketing and baggage claim levels in Terminal 1. It’s an aerial wave of more than 20,000 aluminum rings that house over 1,900 hand-blown glass bulbs, each with a set of LEDs within. The Aurora is the creation of Jen Lewin, an internationally renowned new media and interactive sculptor who led a team to hoist the sculpture into place in fall 2020, and then finished the final phases of the installation in March 2021.
